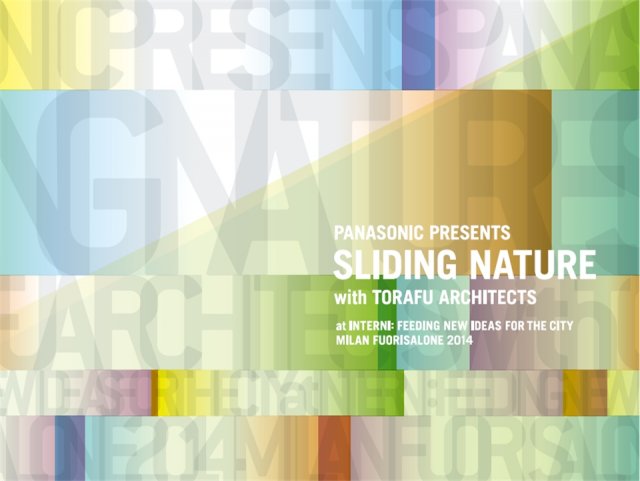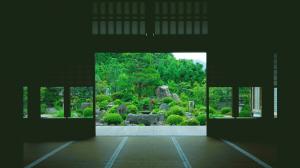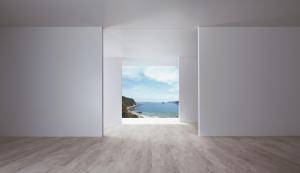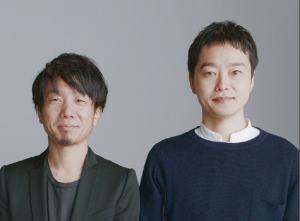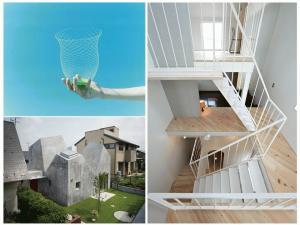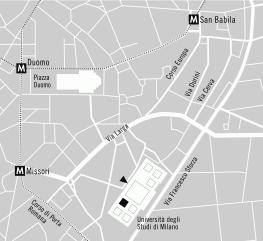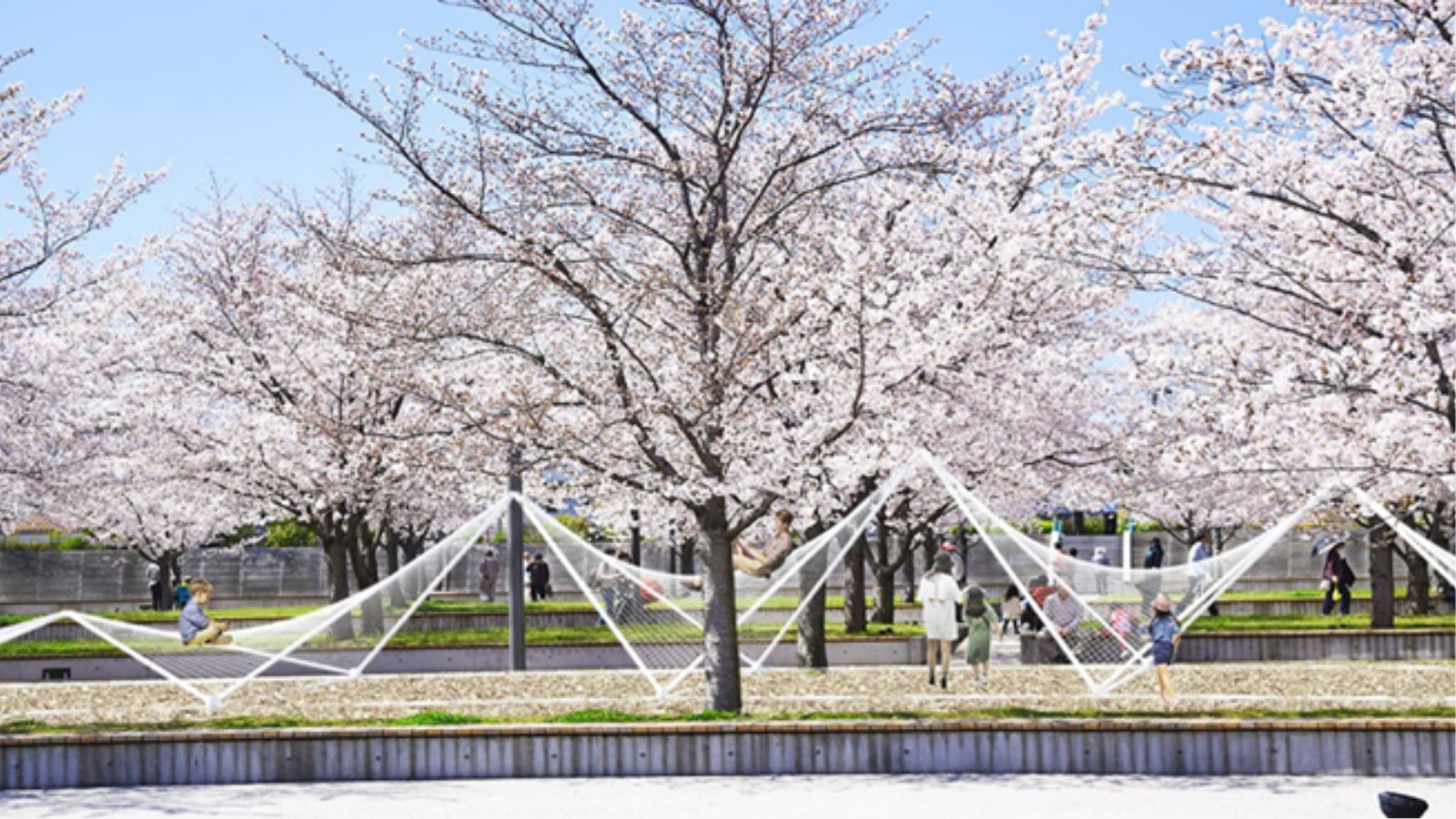HIKIDO - SLIDING DOOR
Letting the pleasant breeze in or the light reflect into the room from the garden, or opening up all the doors to simply enjoy the view. From long ago Japanese homes have used sliding doors or HIKIDO to take advantage of nature's blessing.
Another advantage of sliding doors in Japanese homes is that partitioning the rooms with sliding doors lets you change the spatial layout according to different applications.
But times have changed and Western doors have become more mainstream in Japanese homes, so we rarely now see sliding doors. But in recent years, sliding doors have begun to regain popularity for the great advantages they offer. Even if there is limited space, you can still have a large entrance, use the space creatively, and they're easy to open and close.
This installation focuses on the HIKIDO, and explores its possibilities.
- SLIDING NATURE - Panasonic at Milano Salone 2014
Watch the interview with Mr. Koichi Suzuno and Mr. Shinya Kamuro in TORAFU ARCHITECTS.
Highlights of INSTALLATION
The installation was designed by TORAFU ARCHITECTS, Mr. Koichi Suzuno and Mr. Shinya Kamuro. The projects and architectural designs they have worked on in the past can be used for a wide range of applications including interior design for shops and product design.
- Mr. Shinya Kamuro (Left) and Mr. Koichi Suzuno (Rgiht)
- Works
"With this installation, we wanted to create a realistic living environment, and to bring out the potential of HIKIDO (sliding doors) to its maximum" says Mr. Suzuno. "We will place a light frame in the courtyard of the stately architecture of the Università degli Studi di Milano. The walls are made of sliding doors, which open and close randomly in tune with the BGM in the venue." When the HIKIDO is open, the roof will look as though it's floating in mid air. "You can see how dynamically the space changes because the walls behave as sliding doors."
Around the building you will see LED lighting that look like plants. And the paths in the courtyard will also have ambient LED lighting. "In synch with the movement of the sliding doors, the LEDs in the garden and along the paths will brighten and dim. The entire courtyard will seem as though it is breathing" says Mr. Kamuro. "For the lighting along the paths we have used synchronized color controllable LED that turn white to brighten, red to dim." The quality of light that will light up the vaulted ceiling of the historical landmark that the Università degli Studi di Milano is may also generate quite a buzz. "A movement that starts in the small house will spread to the courtyard, and then to the entire environment. I hope visitors will be able to see this change take place."
Visitors will be able to look at this installation from the path that surrounds the courtyard. Color adjustable LEDs and other products will also be displayed there, and visitors will be able to experience the smooth adjustment and synchronization of the colors.
Unlike the conceptual exhibits of the past, this installation uses materials that are more familiar like sliding doors and LED lighting. It will be interesting to see just how this installation with a simple structure "breathes" and changes the whole environment.
EVENT DETAIL
- Exhibition concept: SLIDING NATURE
- Date: April 7 (Mon) - 13 (Sun), 2014 9:00 - 24:00 (Local time)
- Place: Università degli Studi di Milano, Cortile Farmacia Via Festa del Perdono, 7 - Milano
- Space: Approximately 1,000m2
- Venue composition: TORAFU ARCHITECTS
- Key items: Building materials (sliding doors), LED lighting, wiring devices (switches), etc.
Related Links:


